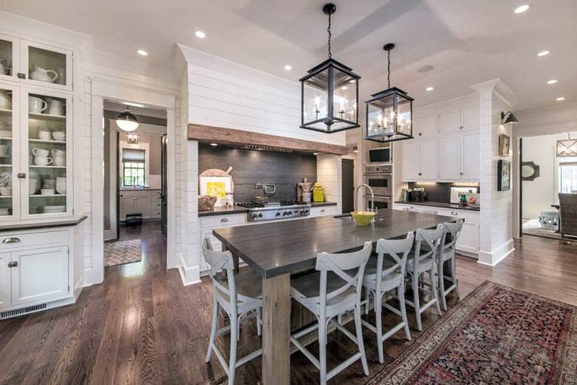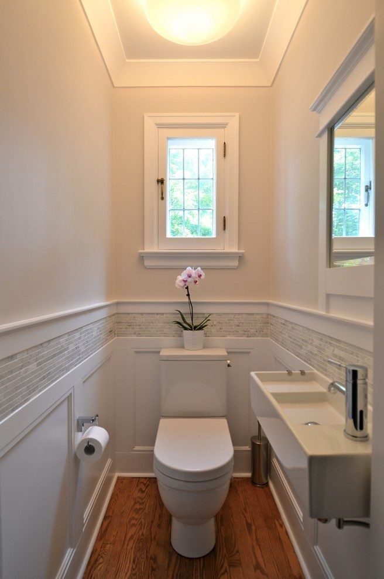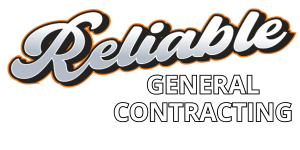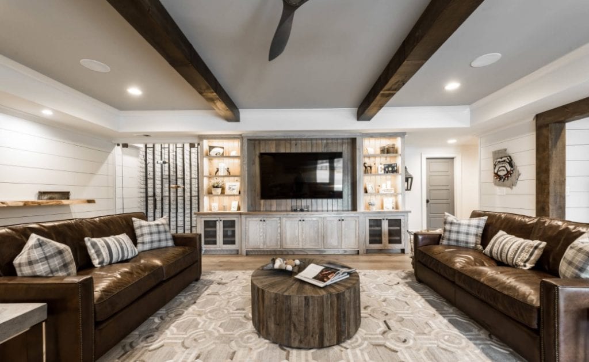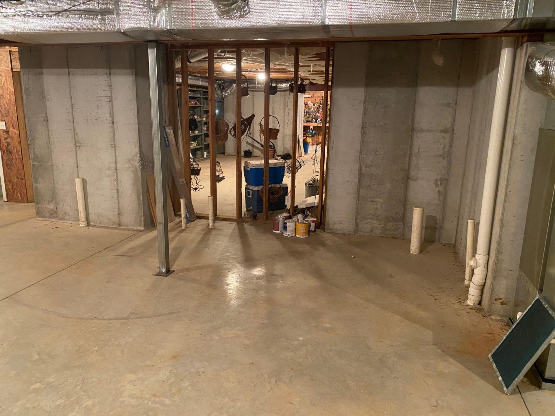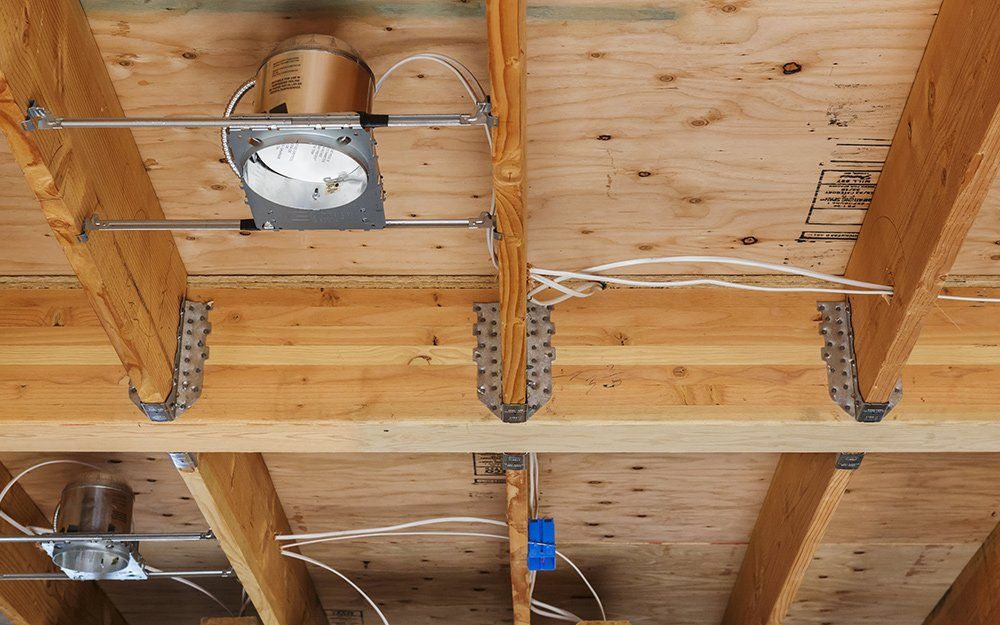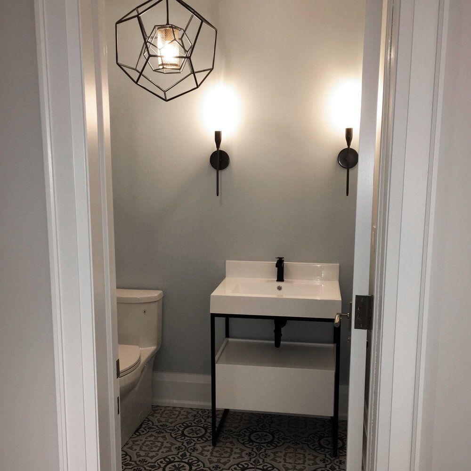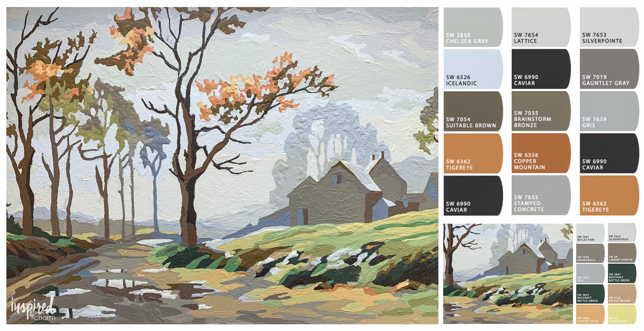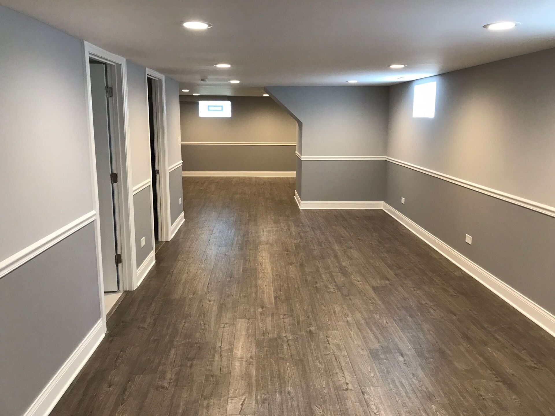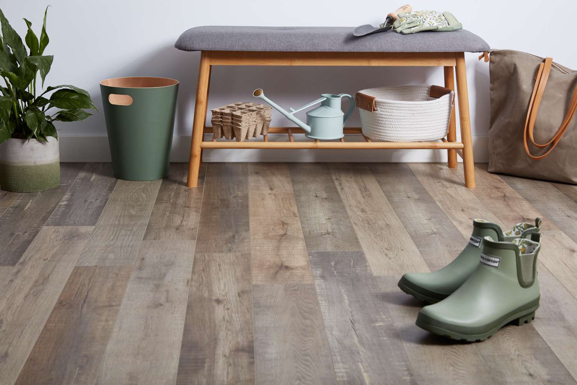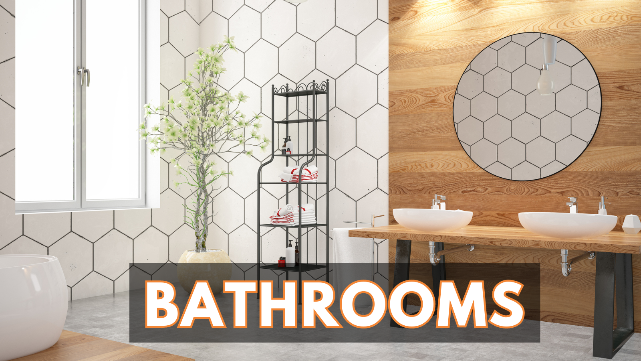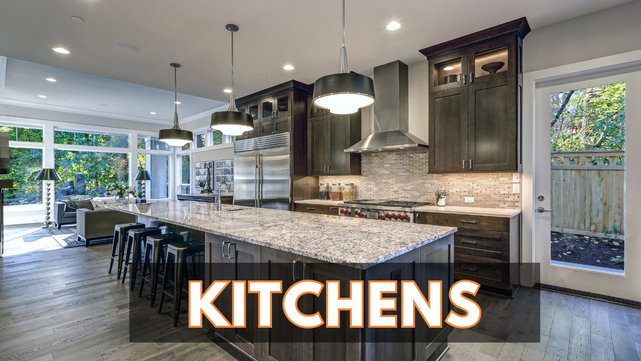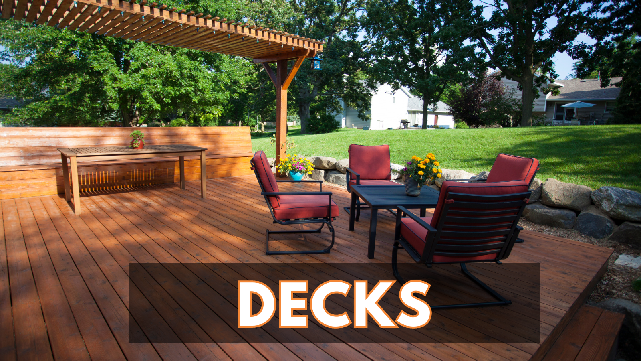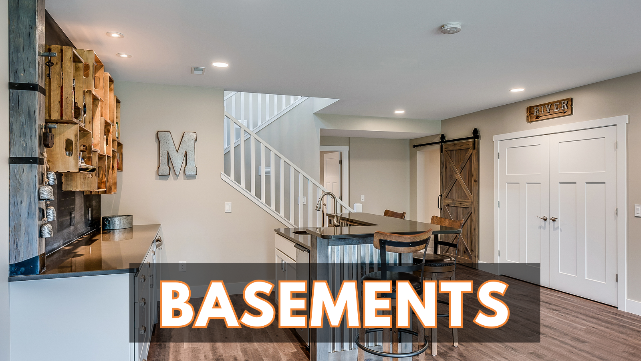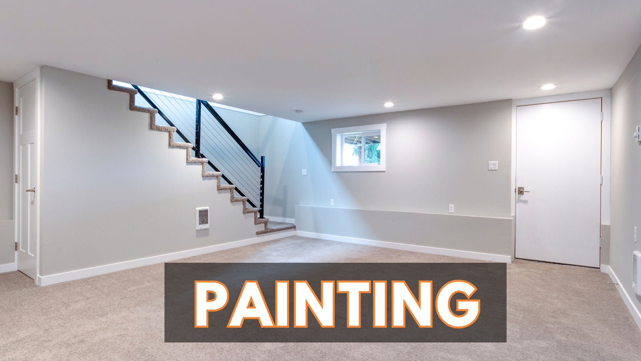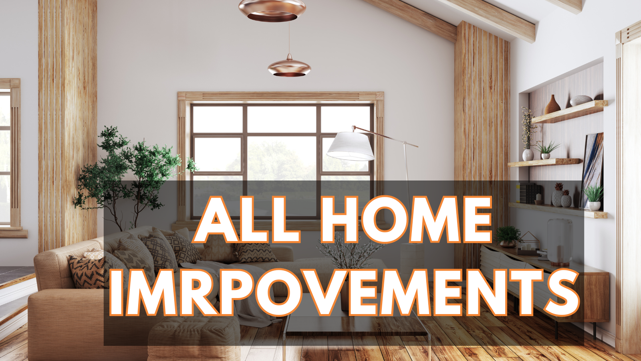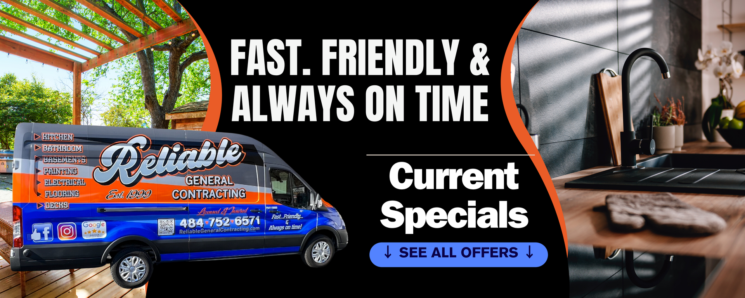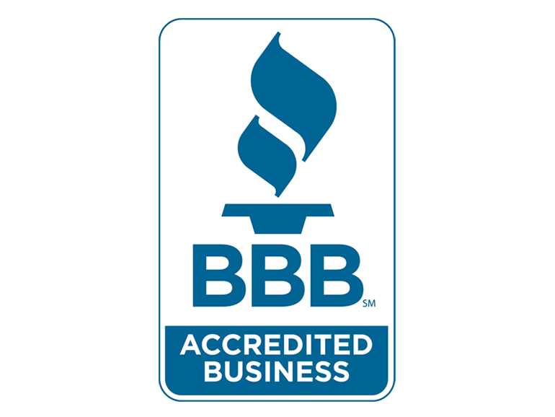Easy Process To Your Finished Basement
Planning The Design & Budgeting
Before construction, we need a plan. We want to learn more about your vision and needs. Do you need a bathroom and guest room? Or is this space meant to be a home theater with enough room for a pool table? All of these questions will be asked during the planning phase and then we can look at space as a whole We will work with you budget to maximize the area and meet all of your needs. Whether that means compromising on a few wish-list items or you provide your own materials - we will work with you to make your basement dreams a reality, no matter how big or small your basement and vision is!
Plumbing
Do you need a powder room or full bath downstairs? Do you want to keep your laundry room in the basement? Sewer lines may be located above or below your basement level and your plumbing will need to be aligned. For new installs or remodels we will find the right solution during the planning process.
Flooring
A lot goes into choosing the most appropriate type of floor material. We will look at the function of your room, durability, comfort, and your budget. Our technicians are trained to lay the ground work efficiently with an attention to every detail like protecting your walls, trim, and door frames.
